GREEN ROUTE
_______
The building’s two primary programmatic elements — office spaces and gardening areas — intertwine like interlaced strands, weaving their way through the architectural volume. The geometric articulation of this symbiotic relationship is generated through parametric design tools, enabling a rich spatial variety and a dynamic interplay of forms and perceptions.

Through an iterative design process, this form is continuously refined and adapted to ensure that, despite the building’s scale, ample natural daylight penetrates the interior spaces. Simultaneously, this approach facilitates vertical connectivity and fosters visual and spatial communication between floors.
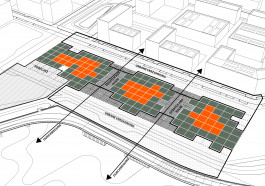
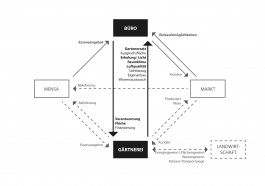
Like a verdant artery, the gardening zone traverses the building in a continuous spatial sequence, offering the office environments restorative green interludes and moments of respite. It provides users with calming visual relief, biophilic qualities, and alternative, informal workscapes beyond the conventional desk setting.
The fragmented, intricately articulated geometry encourages exploration and spatial curiosity, inviting users to discover new zones and perspectives throughout their daily routines.
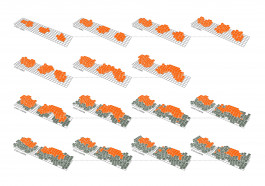
Parametric Optimization
The form derived from the urban planning parameters undergoes a comprehensive daylight analysis. For this purpose, the entire building is subdivided into a 3.5-meter grid, allowing for the measurement of illuminance levels (in lux) at regular spatial intervals. At every grid point where daylight levels fall below 150 lux, the algorithm identifies the nearest overlying gardening surfaces on the floor above and selectively removes them.
By introducing targeted voids in these areas, daylight penetration from above is significantly improved — precisely where necessary and with minimal loss of usable surface area. As a result, multi-height spatial configurations emerge double-, triple-, or even higher storey volumes, infusing the architecture with a heightened sense of spatial drama and enhancing vertical connectivity and inter-floor communication.
This daylight-optimized form is refined through an iterative computational process, with each cycle reevaluating and adjusting the morphology based on updated daylight simulations. When this optimization is carried out using data from the darkest days of the year, the result is a building that maintains excellent natural illumination throughout all seasons.
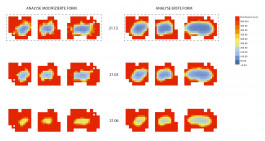
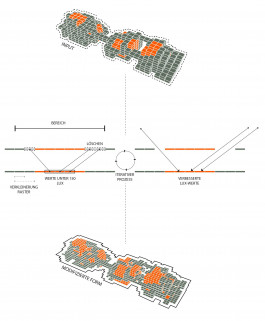
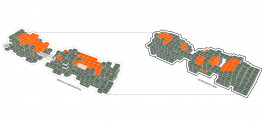

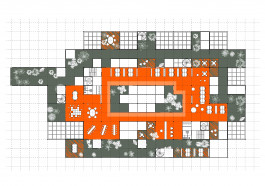

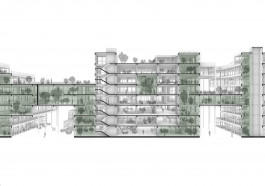
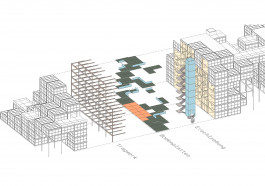

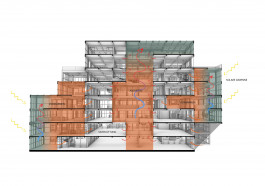

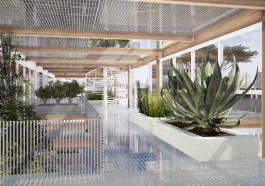


University:
Studio:
Project:
Professors:
Students:
Semester:
Staatliche Akademie der
Bildenden Künste Stuttgart
Klasse für innovative Bau- und Raumkonzepte
Digitales Entwerfen I Gebäudetechnologie und
Klimagerechtes Entwerfen
New Work Ecologies
Hybride Urbane Produktion UTR Tegel
Green Route
Prof. Tobias Willisser
Prof. Matthias Rudolph
AM Sebastian Schott
AM Christian Degenhardt
Markus Schiemann
WS 2019 / 2020 Master