NEUER HAMBURGER KNOCHEN
______
Urban Infill and Spatial Activation through the "Hamburger Knochen" Typology
Perimeter block structures are a defining feature of many European cities. Yet, the interior spaces of these urban blocks are often rendered inaccessible or remain underutilized due to their enclosure by surrounding buildings. This project investigates an approach to urban densification that not only increases usable space but also prioritizes the creation of high-quality public environments - spaces liberated from vehicular traffic and conducive to social interaction and lingering.

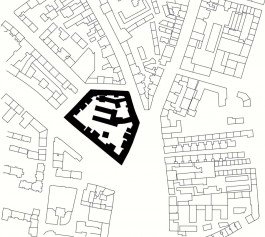
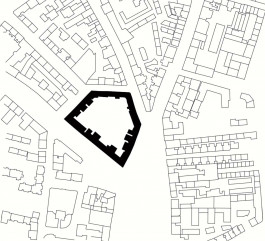
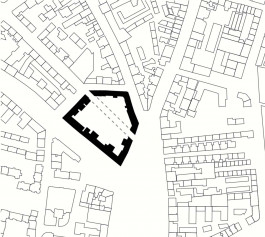
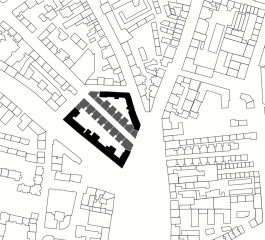
The proposal draws on the "Hamburger Knochen" typology, a spatially efficient system characterized by its narrow, elongated forms and a construction method that enables deep building volumes without sacrificing natural light. Owing to its structural logic, where all load-bearing walls, aside from the circulation core, are placed on the exterior, the typology inherently supports programmatic flexibility and an open-ended approach to use and adaptation.
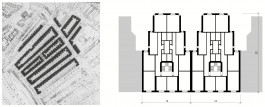
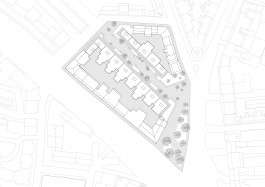
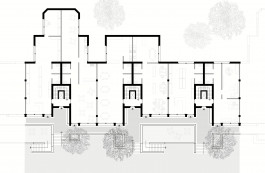
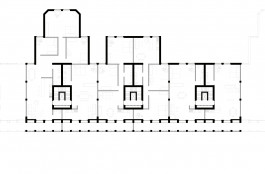
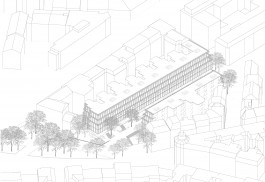


In contrast to the often introverted and monofunctional appearance of traditional perimeter blocks, the facade is reimagined as a permeable, activated threshold that mediates between private and public realms. By articulating the ground level and subterranean floor in response to the surrounding topography, the design creates accessible public zones at multiple elevations, thereby expanding the spatial potential of the site.
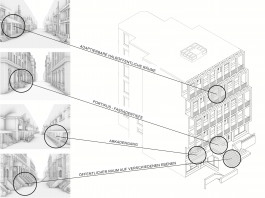
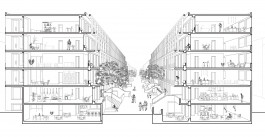
The facade itself becomes a spatial element: varied in depth, walkable, and integrative. It offers moments of transition, interaction, and repose. On the upper levels, this concept is extended through the introduction of deep, sheltered balconies - semi-private zones that encourage appropriation by residents while maintaining a degree of seclusion.
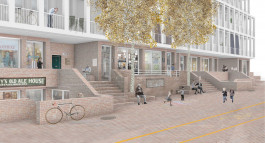
Ultimately, the project proposes a nuanced rethinking of inner-block urban space, leveraging architectural typology not only as a spatial framework but also as a catalyst for social and ecological urban renewal.
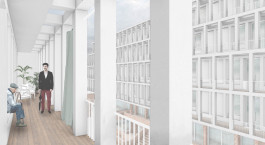

University:
Studio:
Project:
Professors:
Students:
Semester:
Staatliche Akademie der
Bildenden Künste Stuttgart
Entwerfen, Architektur und Gebäudetypologie
Base Buildings 2
Neuer Hamburger Knochen
Prof. Marianne Mueller
AM David Brodbeck
Markus Schiemann
SS 2020 Master